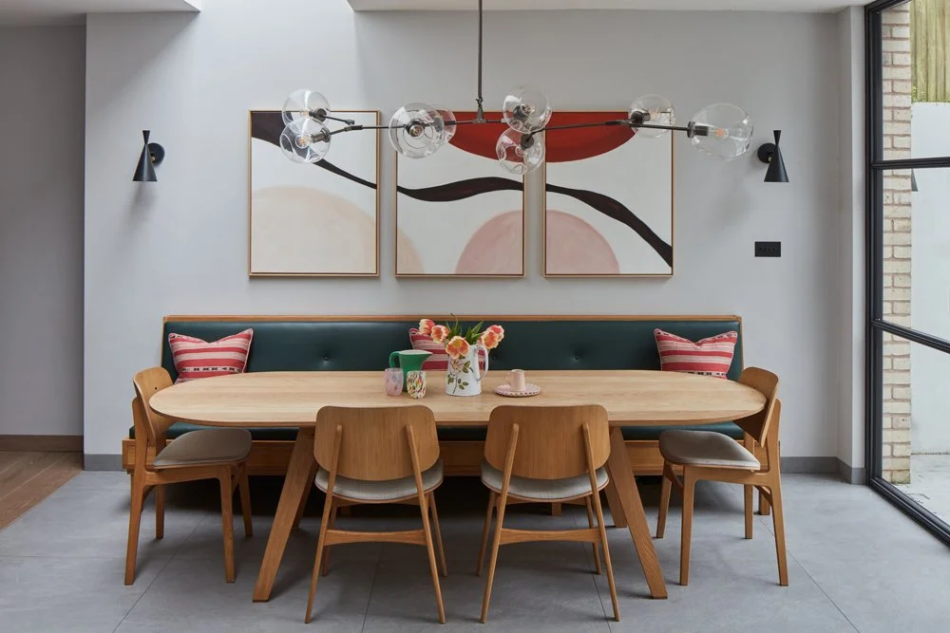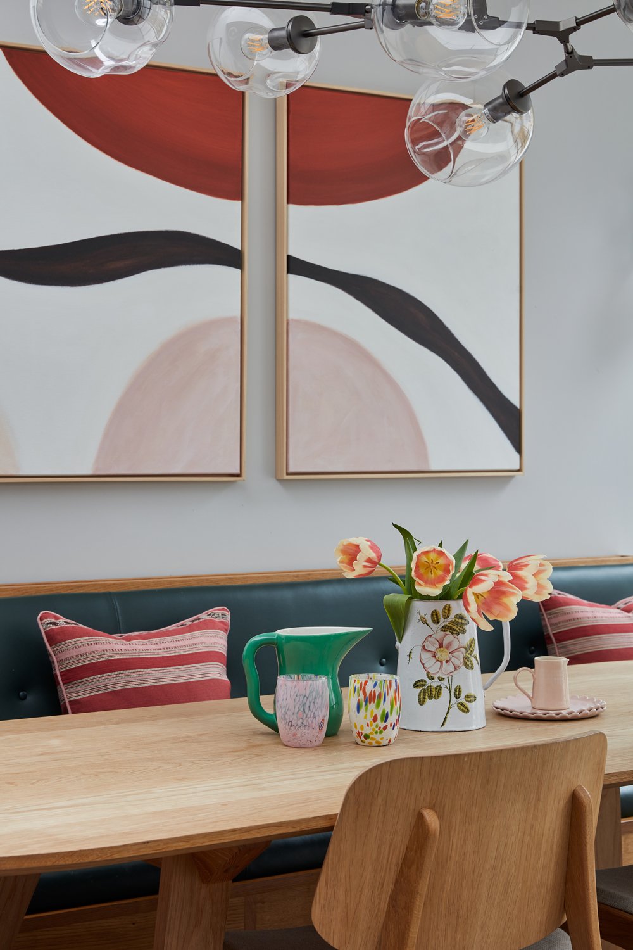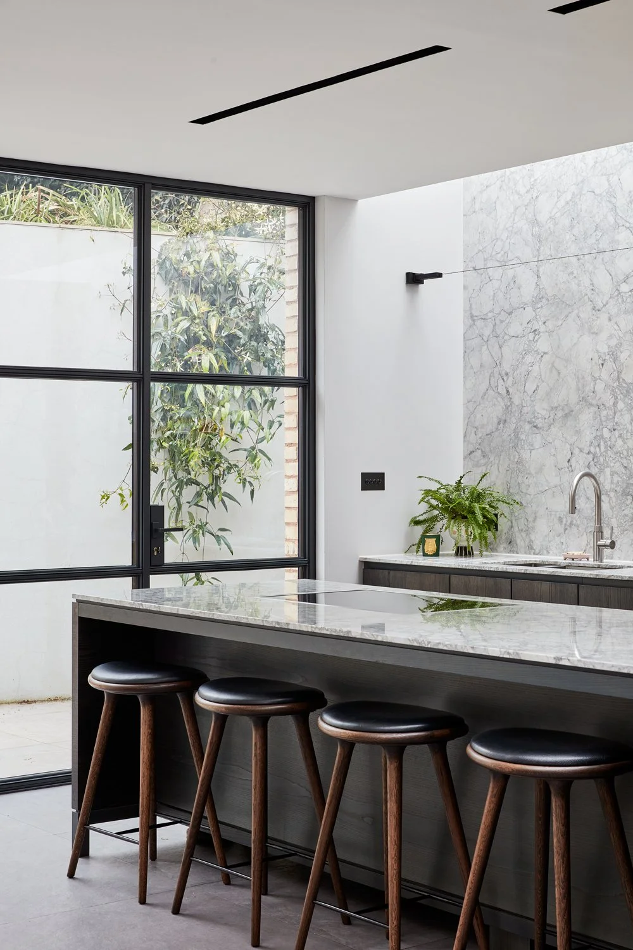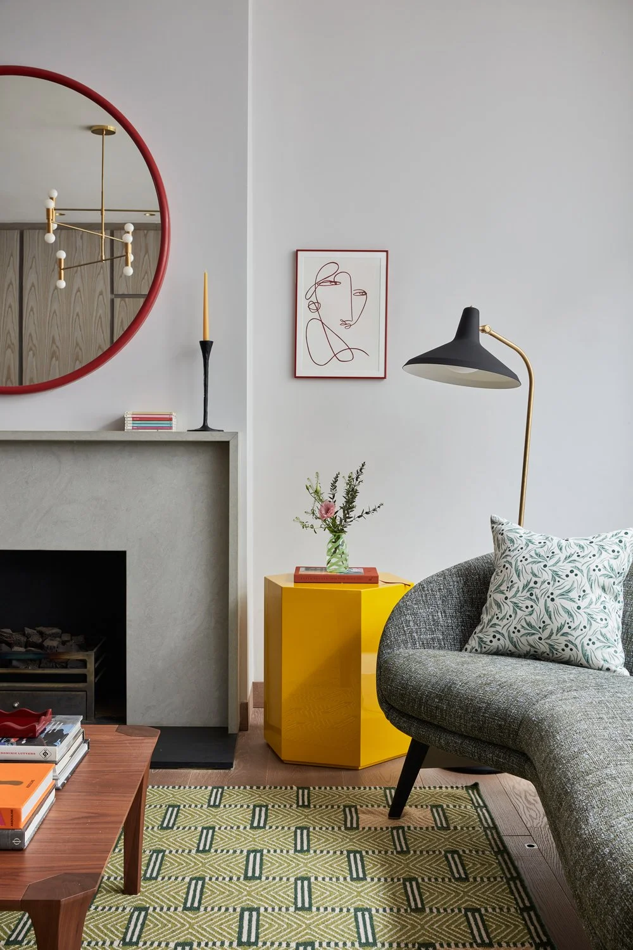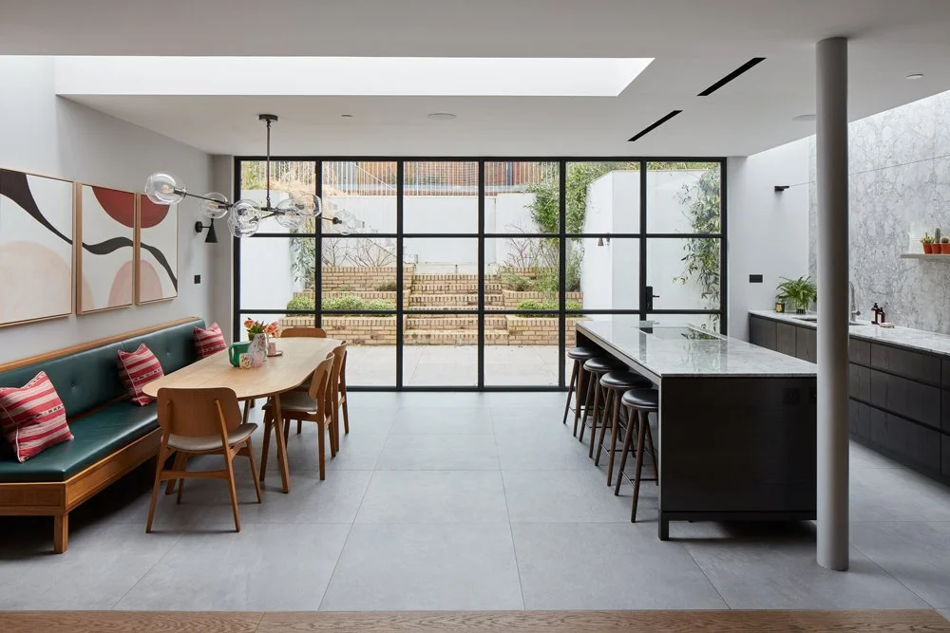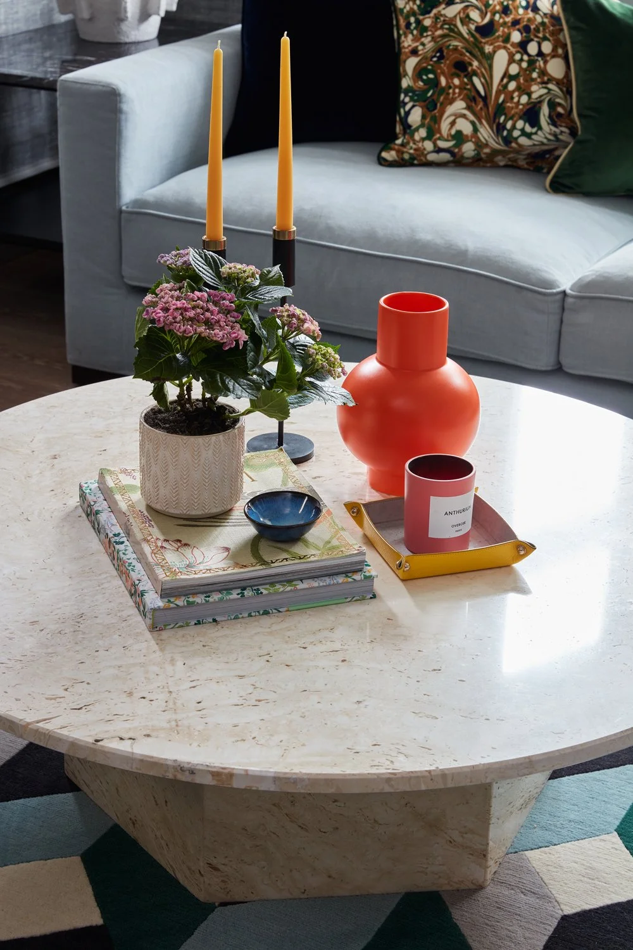highgate
Modern and colourful home
Working with Beam Development and MWAI Architects, the ground floor of this large family home was completely renovated. We opened up the rear kitchen and dining room to create a much larger living space, as well as making the other areas more suitable for family life.
The interior design brief focused on making sense of the large open plan kitchen and living space, as well as complimenting but also softening the clean modern lines of the architecture. To achieve this we zoned the large open plan kitchen with purposeful areas for dining, relaxing and a home office/homework area. The other reception room was transformed into a dedicated TV and movie room with cocooning colour. Playful patterns, colour and texture add warmth and a sense of homeliness to this modern house.

